We look forward
to hearing from you
אשמח שתחזרו אלי

Your Family,
Our Community
The Amim Towers project in Jerusalem offers an exceptional living experience within two prestigious towers, each rising to 30 stories. This is your opportunity to immerse yourself in the heart and history of Jerusalem, the eternal capital of Israel.
Choose from 3 to 5-room apartments and luxurious penthouses, each designed to provide a sophisticated, high-end living environment in a dynamic and thriving community.
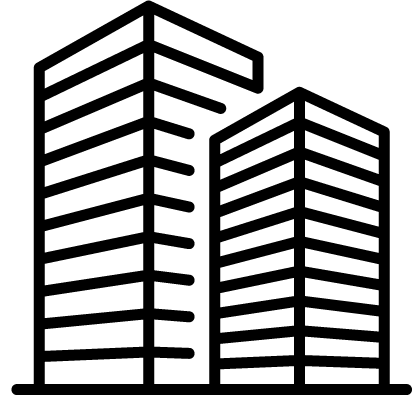
Two Towers

Thriving Community
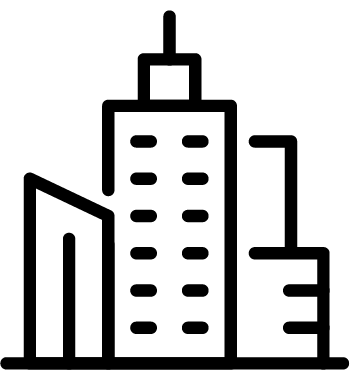
Luxury Amenities

Panoramic Views

30 Floors

Two Towers

Thriving Community

Luxury Amenities

Panoramic Views

30 Floors
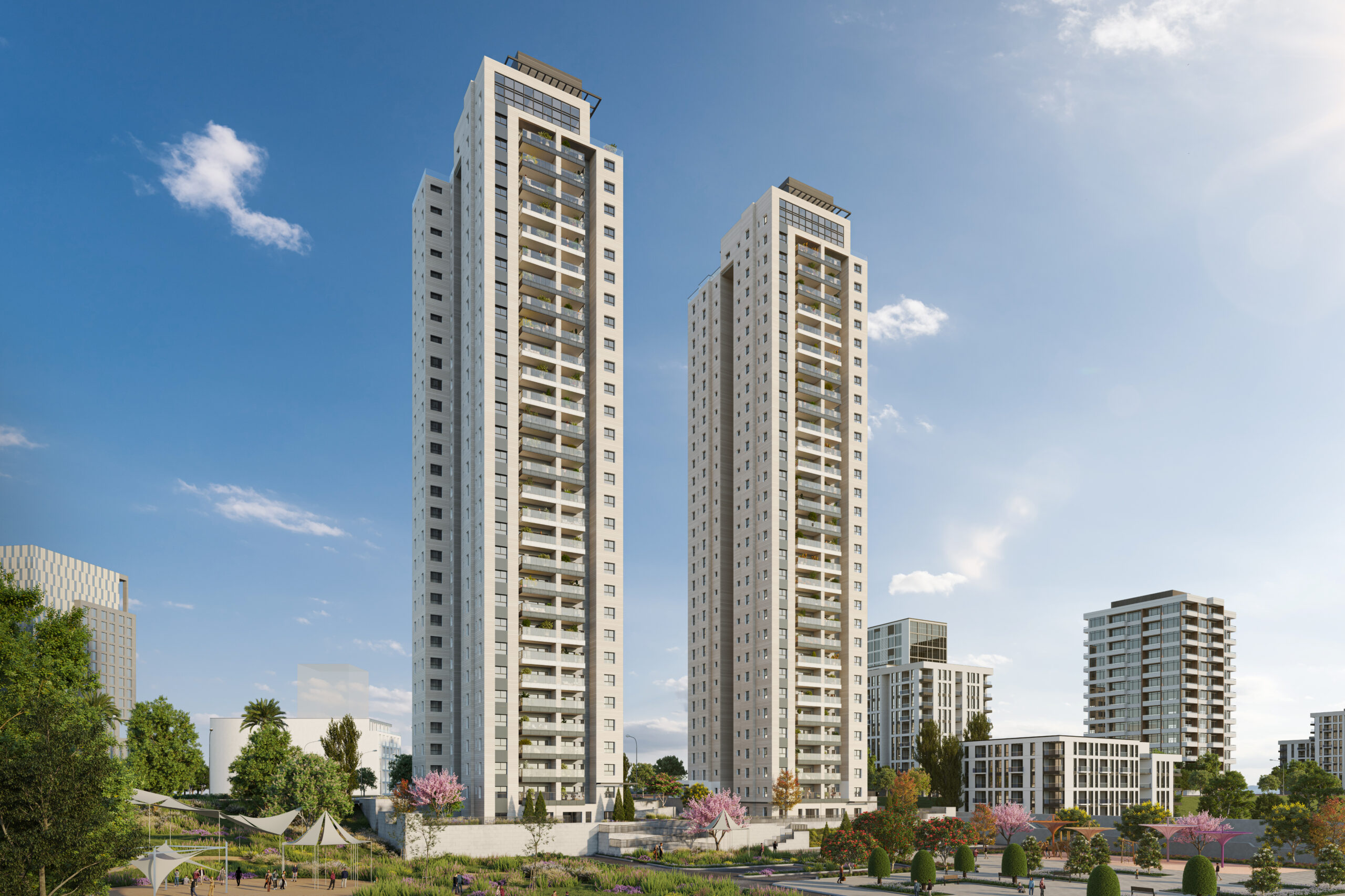
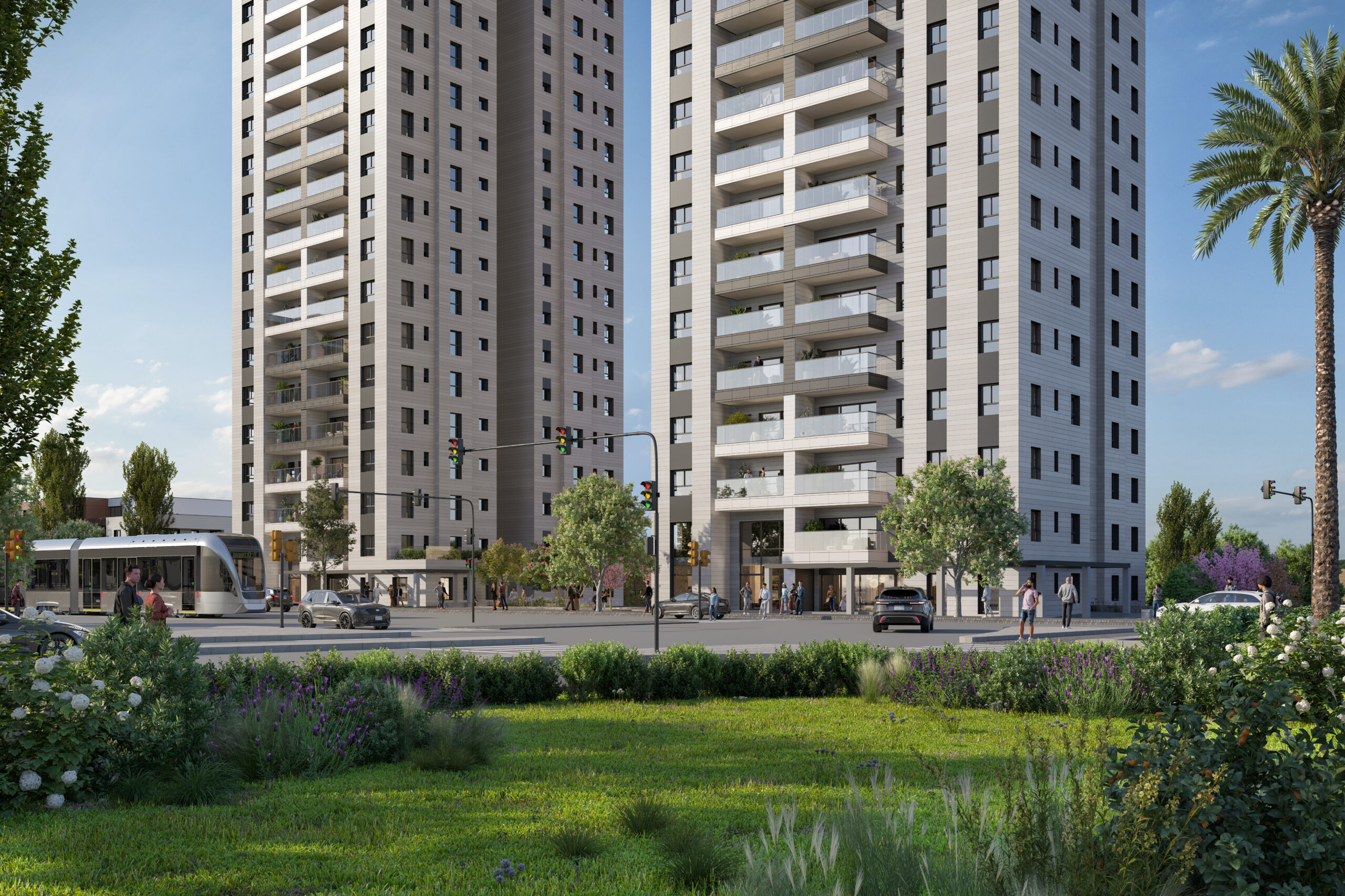
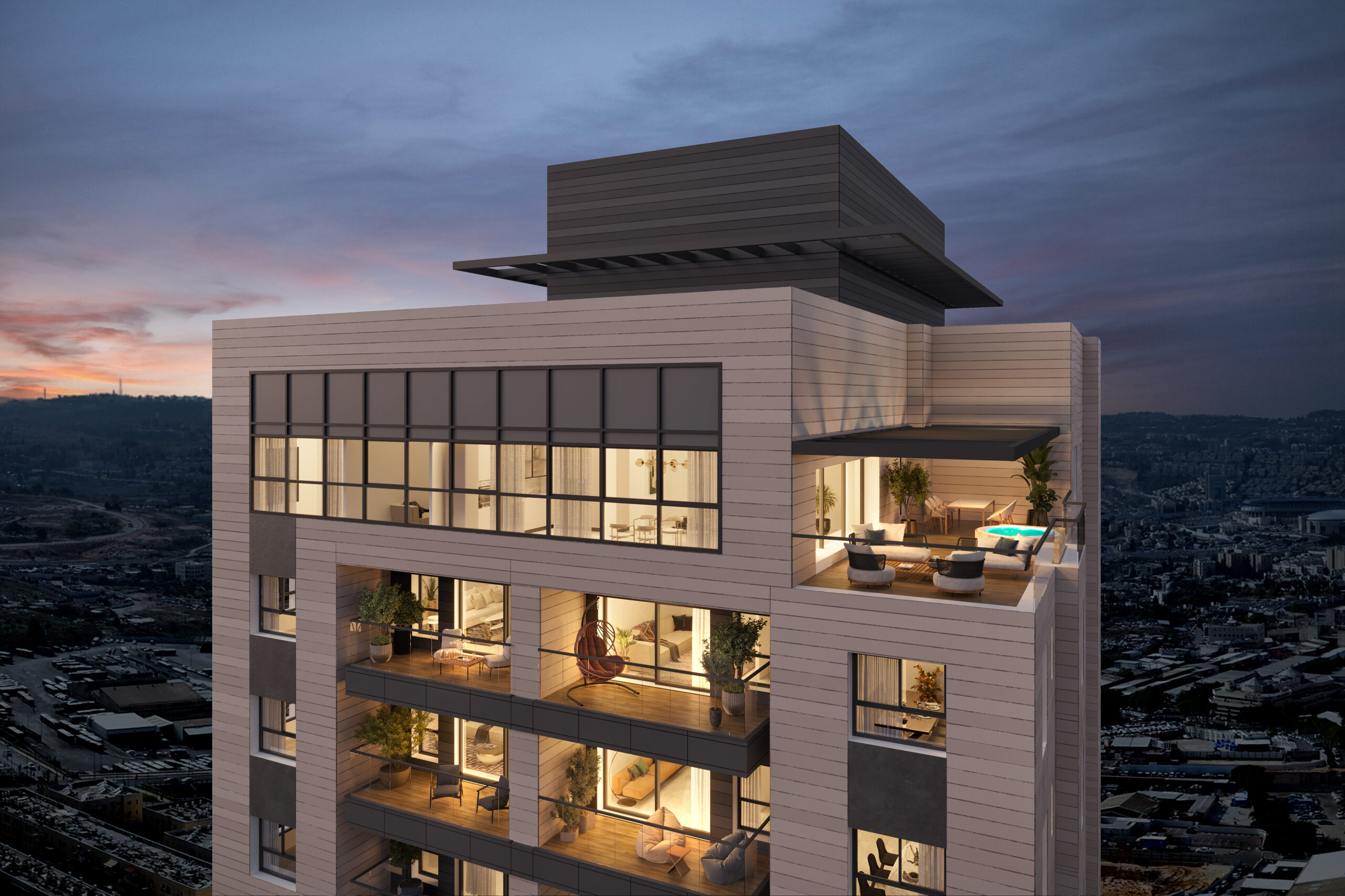
Building a Community
In a Prime Location
Amim Towers is located on Derech Chevron, along the light rail route, adjacent to the Arnona neighborhood and the revitalized Talpiot neighborhood. This strategic location provides quick access to Malha Mall, parks, the railway, Mamilla, the Old City, the Western Wall, and all that Jerusalem has to offer.
Great investment
In a Rapidly Transforming Talpiot Neighborhood
The Talpiot neighborhood is currently undergoing a significant transformation, spearheaded by the Jerusalem municipality. The area is being developed into a vibrant urban complex that combines modern residential spaces, a lively commercial avenue with boutique shops, cultural and recreational hubs, and beautifully landscaped parks.
The new Talpiot is designed to serve as a model for a modern Jerusalem neighborhood, seamlessly blending the city's rich history with contemporary innovation and progress
Talfiot, Jerusalem municipality
The New Luxury Standard of Jerusalem
This project sets a new standard of luxury, creating an impressive and unforgettable architectural presence. Every aspect has been meticulously planned, from the thoughtful design of the apartments to the beautifully designed lobby and the rich surrounding environment. The development includes a variety of community spaces, such as a state-of-the-art gym, a residents' lounge, an exquisite synagogue, and a dedicated area for constructing Sukkot, ensuring a comprehensive and harmonious living experience for all residents.
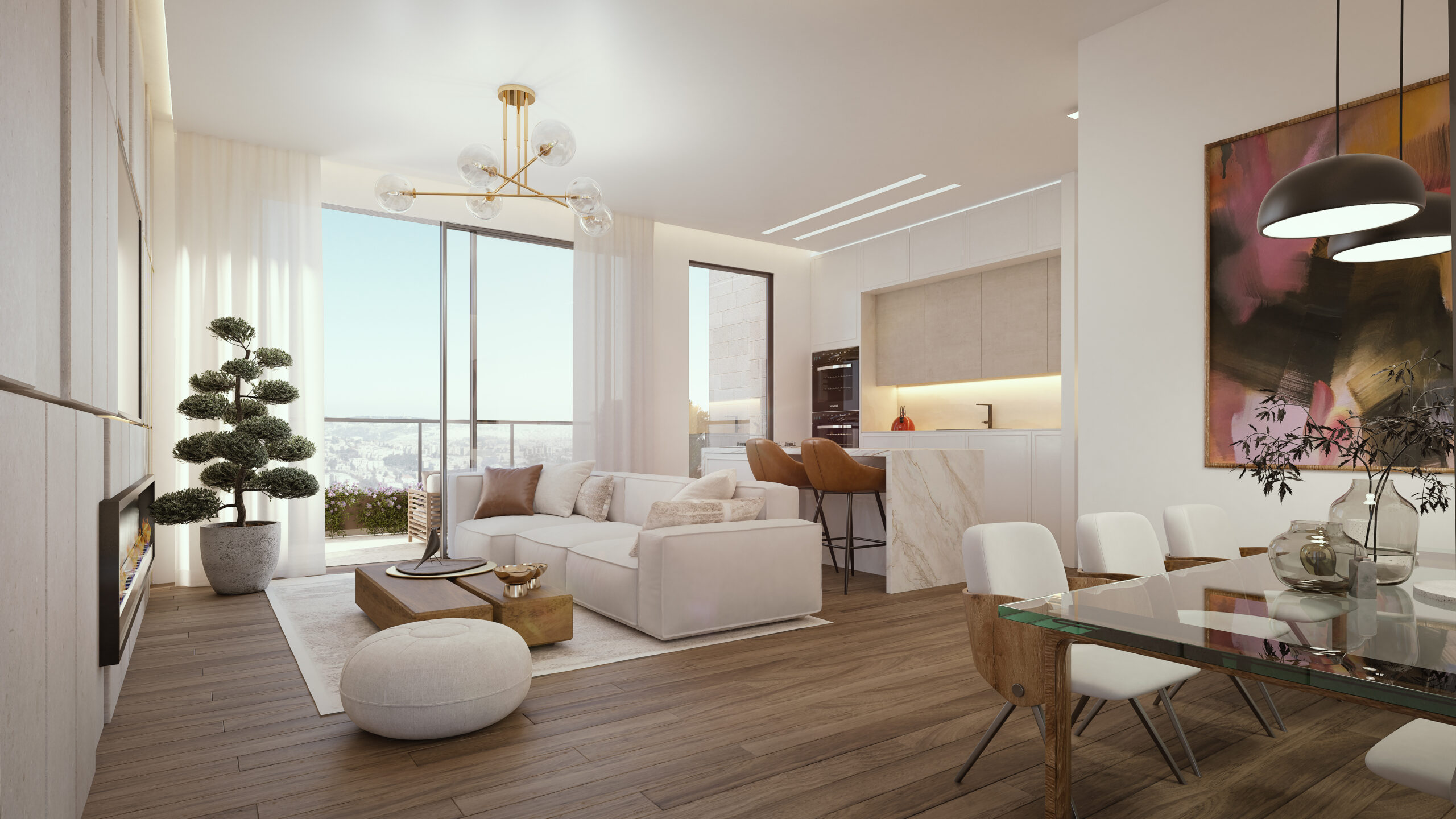
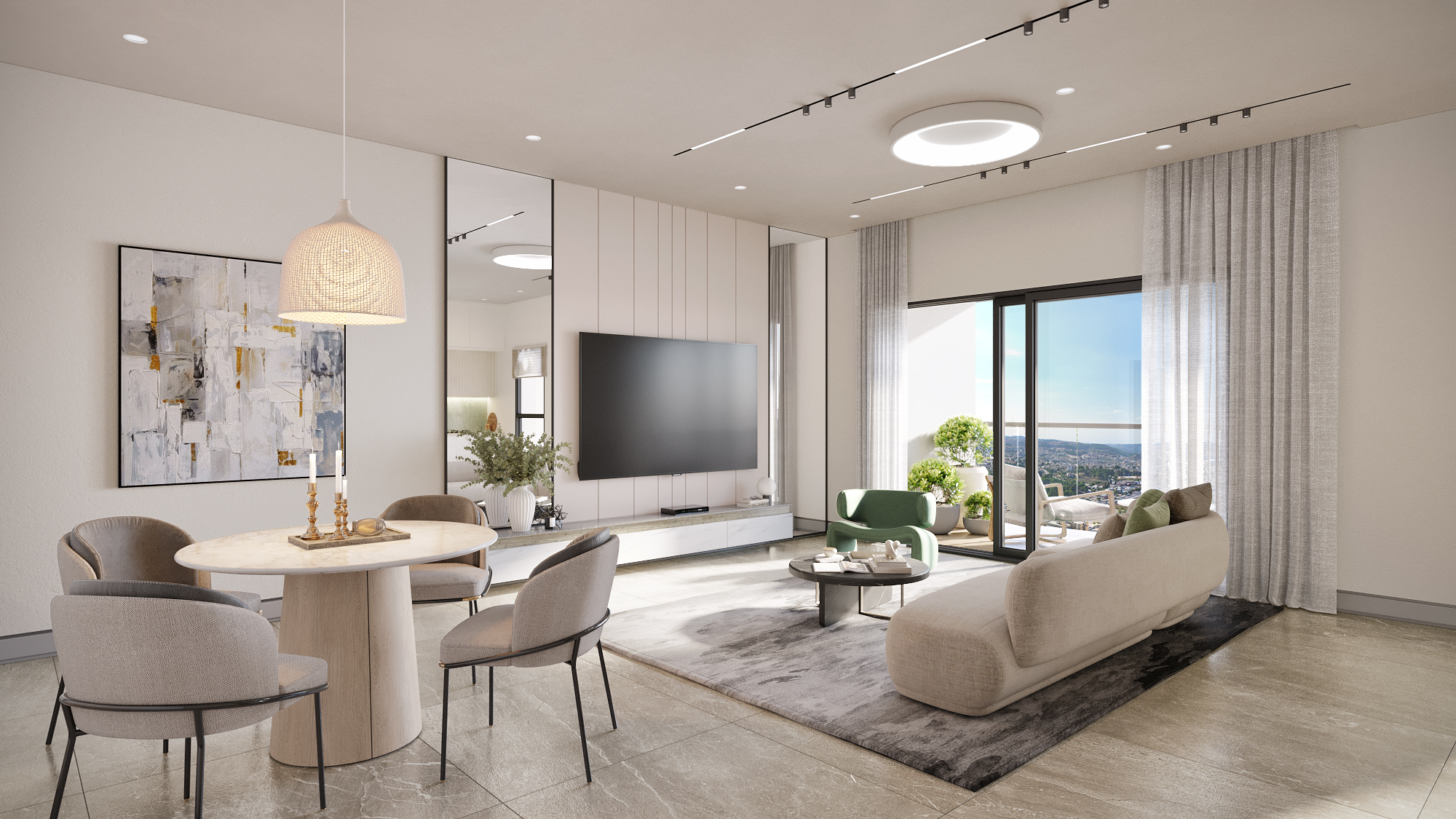
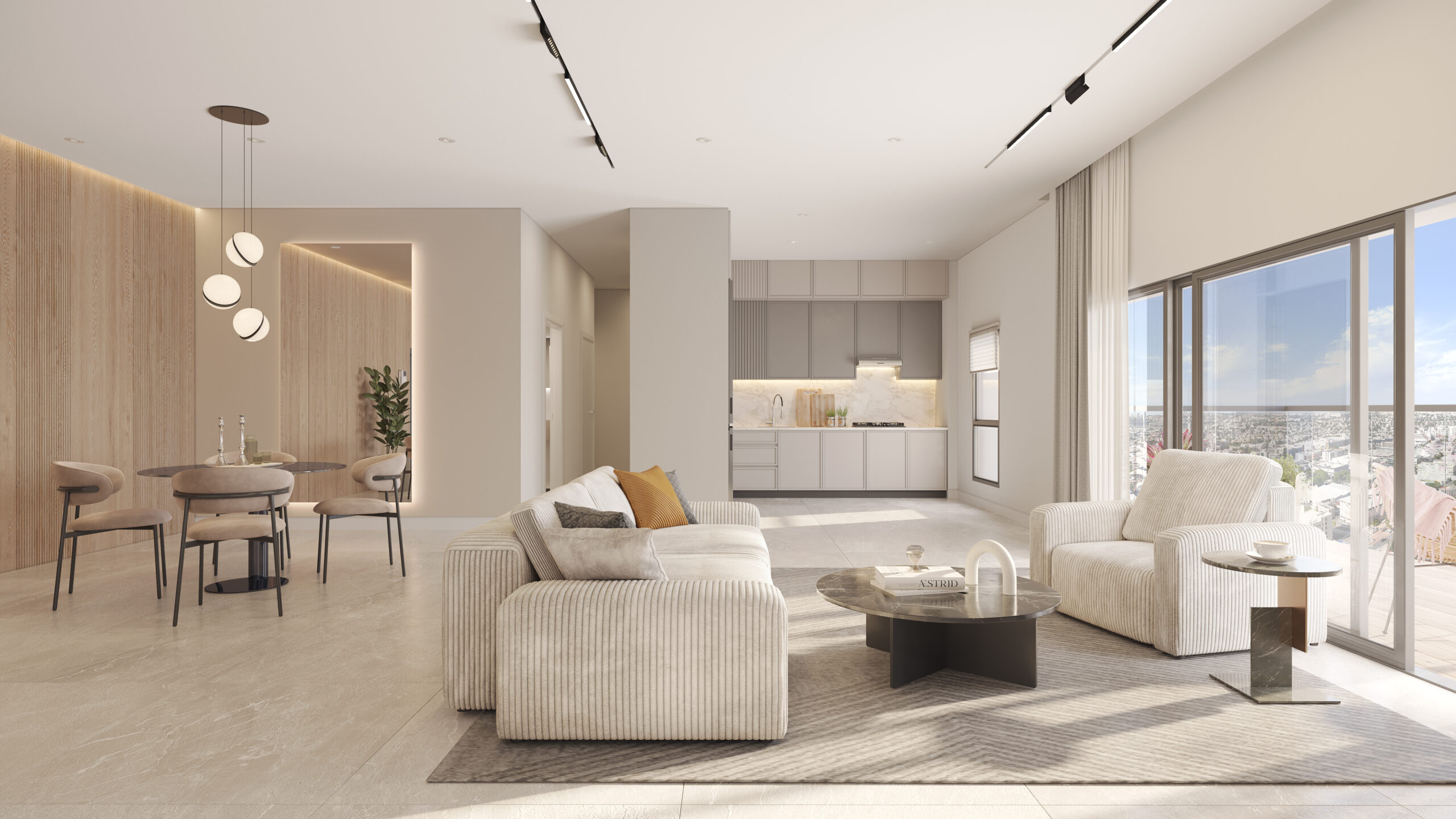
Premium specification
Building
– External cladding with natural stone
– 3 elevators including an elevator with a Shabbat mechanism
– Magnificent main lobby – double space, furnished and decorated
– Decorated secondary lobbies
– Residents club / kosher room
Apartment
Windows and doors
– A multi-striped entrance door model Porto or Scala from Reshafim
– Pandora or Shua interior doors
– Upgraded bathroom door with "occupied/vacant" notification mechanism
– Insulating glass
– Thermal aluminum made abroad Cortizo or Shua
– New generation MMD page window
– Electric roller shutters throughout the house + a seating solution
– Aluminum balcony railing combined with glass
– In MMD, another installation of an interior door
Flooring and cladding
– Flooring throughout the apartment – 80/80 60/120 porcelain granite in a selection of shades
– In wet rooms, 40/40 or parquet-like flooring in a selection of shades
– Balcony 45/45 granite flooring in dry installation
– Luxurious wall cladding in the bathrooms, 60/30 the shower and toilets up to the height of the ceiling, in a selection of shades
Kitchen
– Luxury kitchens with a total length of about 7m; Upper and lower, 7 shades to choose from, drawers with silent closure, tall built-in cabinet, including 6 drawers.
– Dishwasher preparation
– Designed handles – 6 models to choose from
– Covered with Caesar stone up to a group of 3-5 shades to choose from
– Extracted designed faucet
– Preparation faucet for a mini bar for the refrigerator
– Acrylic sink in a flat installation, optional double sink
– Ceramic cladding in the kitchen, in a selection of models
Bathrooms
– Hanging toilets with hidden flush tank
– Hamat/Migdal faucets
– Acrylic bathtubs
– Hanged bathroom cabinet in the main bathroom and in the master bedroom, including a sink and a mirror in 3 shades to choose from.
– Glass shower in the general bathroom and the master bedroom’ shower
– Preparation for a heater
Electrical power
– 3×40 three-phase power supply
– Closed circuit color TV intercom + intercom point (without screen)
– Smart home system – controlling the lighting and blinds in the kitchen and living room
in the master bedroom
General
– Underfloor heating
– Garden faucet in the balcony / garden
– Mini central inverter air conditioner including ceiling lowering
Building
– External cladding with natural stone
– 3 elevators including an elevator with a Shabbat mechanism
– Magnificent main lobby – double space, furnished and decorated
– Decorated secondary lobbies
– Residents club / kosher room
Apartment
Windows and doors
– A multi-striped entrance door model Porto or Scala from Reshafim
– Pandora or Shua interior doors
– Upgraded bathroom door with an "occupied/vacant" notification mechanism
– Insulating glass
– Thermal aluminum made abroad Cortizo or Shua
– New generation MMD page window
– Electric roller shutters throughout the house + a seating solution
– Aluminum balcony railing combined with glass
– In MMD, another installation of an interior door
Flooring and cladding
– Flooring throughout the apartment – 80/80 60/120 porcelain granite in a selection of shades
– In wet rooms, 40/40 or parquet-like flooring in a selection of shades
– Balcony 45/45 granite flooring in dry installation
– Luxurious wall cladding in the bathrooms, 60/30 the shower and toilets up to the height of the ceiling, in a selection of shades
Kitchen
– Luxury kitchens with a total length of about 7m; Upper and lower, 7 shades to choose from, drawers with silent closure, tall built-in cabinet, including 6 drawers.
– Dishwasher preparation
– Designed handles – 6 models to choose from
– Covered with Caesar stone up to a group of 3-5 shades to choose from
– Extracted designed faucet
– Preparation faucet for a mini bar for the refrigerator
– Acrylic sink in a flat installation, optional double sink
– Ceramic cladding in the kitchen, in a selection of models
Bathrooms
– Hanging toilets with hidden flush tank
– Hamat/Migdal faucets
– Acrylic bathtubs
– Hanged bathroom cabinet in the main bathroom and in the master bedroom, including a sink and a mirror in 3 shades to choose from.
– Glass shower in the general bathroom and the master bedroom’ shower
– Preparation for a heater
Electrical power
– 3×40 three-phase power supply
– Closed circuit color TV intercom + intercom point (without screen) in the master bedroom
– Smart home system – controlling the lighting and blinds in the kitchen and living room
General
– Underfloor heating
– Garden faucet in the balcony /
garden
– Mini central inverter air conditioner including ceiling lowering
Marketer
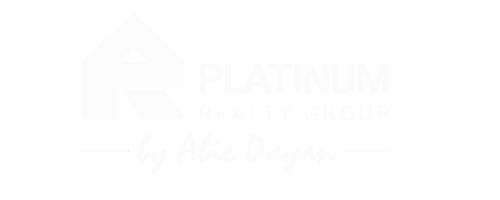
Developer

"AMIM Development" specializes in the development and construction of real estate projects of various types, and is one of the powerful companies in Israel in the fields of real estate and urban renewal.
Over the past two decades, Amim Group has built and still builds thousands of housing units, in a variety of nationwide project types. Several of their most prominent projects include the Waldorf Astoria Hotel in Jerusalem, the prestigious Amim Towers project on Hebron Road in Jerusalem and the flagship project "Givat HaShalva", which hosts approximately 600 housing units, alongside public and commercial spaces.
Although the members of the group specialize in the areas of planning, development and execution, they are always guided by what they see as the most important thing in every real estate project: People We build for our clients, with the aim of creating the ideal living environment for both them and their families; One that combines vibrant community life and a supportive human envelope, at the same time with an uncompromising quality of life that blends harmoniously with the urban environment in which it is located.
As a real estate group we believe that our clients are purchasing not only a doweling, but an asset within a community that will be a part of their lives and the lives of their families for generations to come. That's why we work to provide them with a perfect living environment, with people like them. This is exactly what AMIM group specializes in – building strong communities: Starting from the planning stage, through the environmental development, and all the way down to the guidance during the construction. Everything, according to the customers' preferences and their unique lifestyles.
The reputation gained by our group originates not only from the nature and quality of the projects we’ve constructed to date, but also – and perhaps mainly – thanks to the human capital and organizational culture that form backbone of AMIM. This includes guiding values that include professionalism, determination, courteous and helpful attitude to customers and of course – a strong desire for success.
The many years of experience acquired by the group's owners, along with its financial stamina and its trusty conduct admired by the largest financing entities in the economy, pave Amim's path to success – one project after the other. We invite you too to join us, the Amim family, and build your new home together with us
We look forward to hearing from you
Created by INTORYA. All rights reserved. | 0586730023


